architecture commercial premier plaza I
Lincoln City, Oregon - 1996

THE PROJECT
As Phase I of the Premier Plaza Complex...
To design and build an economic 10,000 sq.ft. commercial retail space with open interior spaces suitable for adapting to different leasees,
each business to have easy auto and foot access from ample parking areas.
To convince the Owner that a centralized building concept was more desireable than the proposed strip mall.
This more pleasing architectural concept worked well for the Owner when the Samaritan Coastal Clinic's took occupancy.
Major challenges were to coordinate with city, county and state officials to meet strict development codes relating to access and parking.
THE SITE
A fairly large, split level, city site located between highway 101 and Inlet Avenue, a residential street above and to the west.
THE CLIENT
Jim & Carol Ruggeri
Newport, Oregon
THE BUILDER
Owner acting as General Contractor
unless noted otherwise all images copyright d. holmes chamberlin jr architect llc
The Premier Plaza Complex
Early plans called for four phases of work on and around the old Premier meat market site.
Premier Plaza I (yellow) Designed retail space on hiway 101 occupied by the Lincoln City Samaritan Clinic.
Premier Plaza II (blue) Designed to house retail space on the hiway 101 level and two-level residential condo/apartment units above on Inlet Avenue.
Premier Plaza III (green) Designated for a residential unit off Inlet Avenue. Plans for this phase were never developed.
Premeir Plaza IV (red) Designed for more up-scale commercial retail units facing hiway 101.
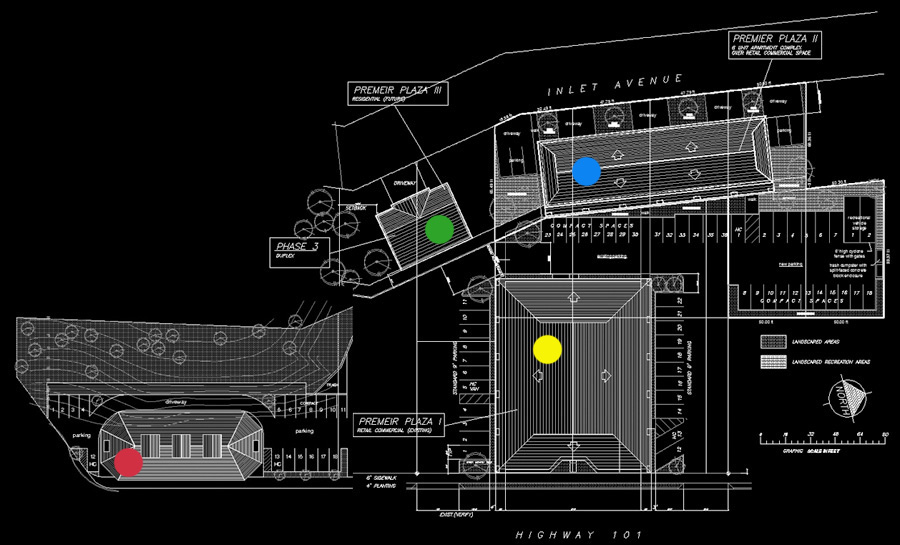
Premier Plaza I Model
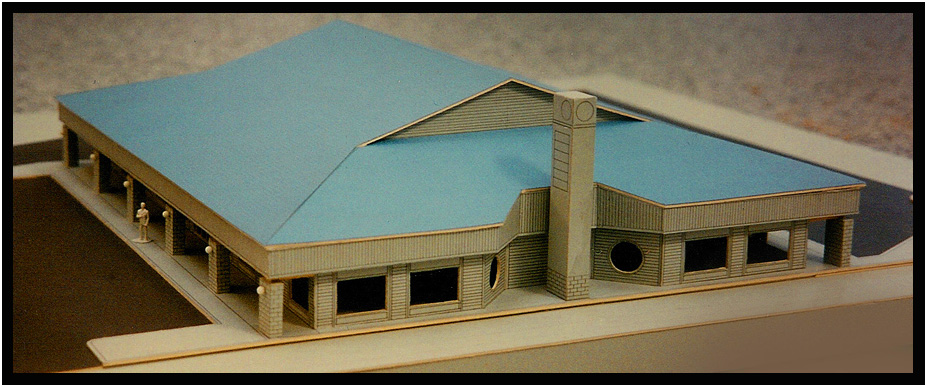
Model, Premier Plaza I, Lincoln City, Oregon, USA, 1996.
Premier Plaza I Plan
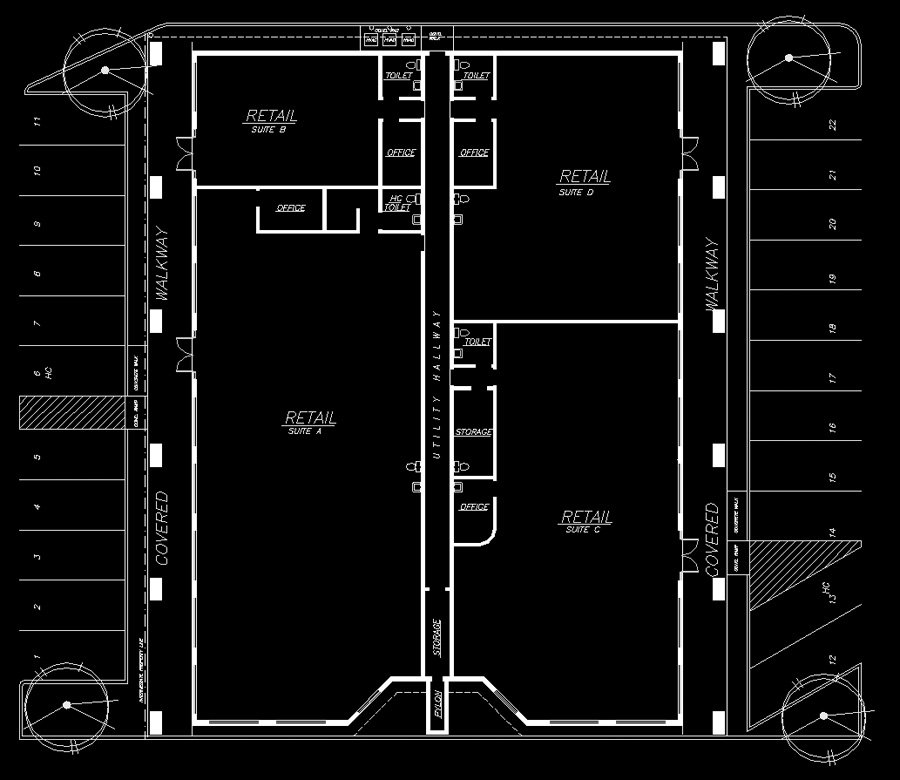
Floor Plan, Premier Plaza I, Lincoln City, Oregon, USA, 1996.
Each business has sheltered exterior access from adjacent parking and a "rear" access for employees through a central utility core.
The owners initial plan for a "strip mall" type approach was converted to this central mall plan by the architect for a more attractive, signiture
commercial structure which replaced the historic Premier Market.
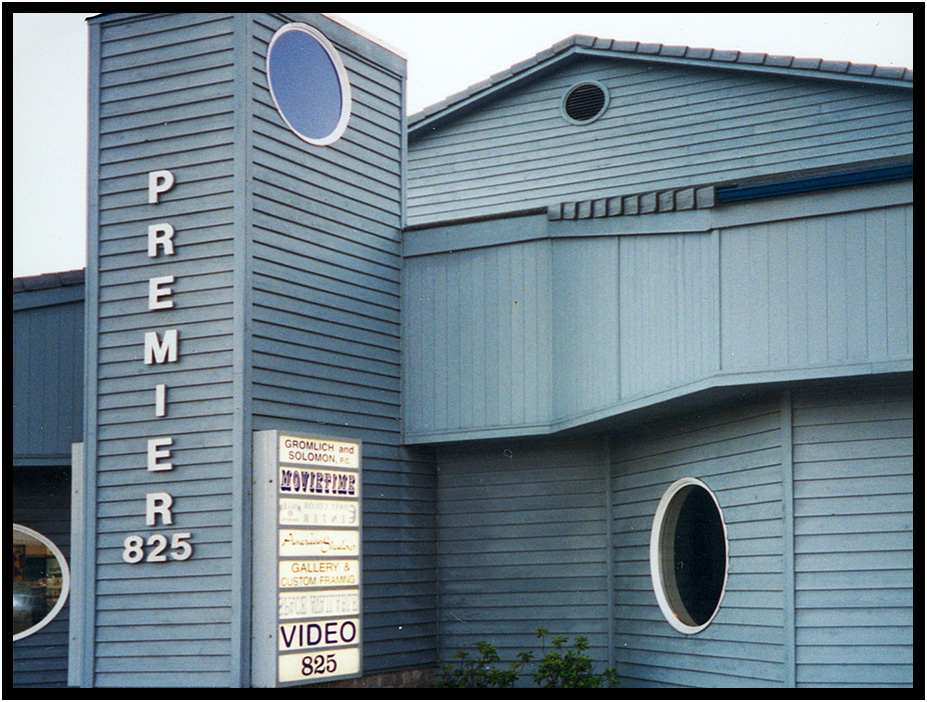
Detail of Front Elevation, Premier Plaza I, Lincoln City, Oregon, 1996.
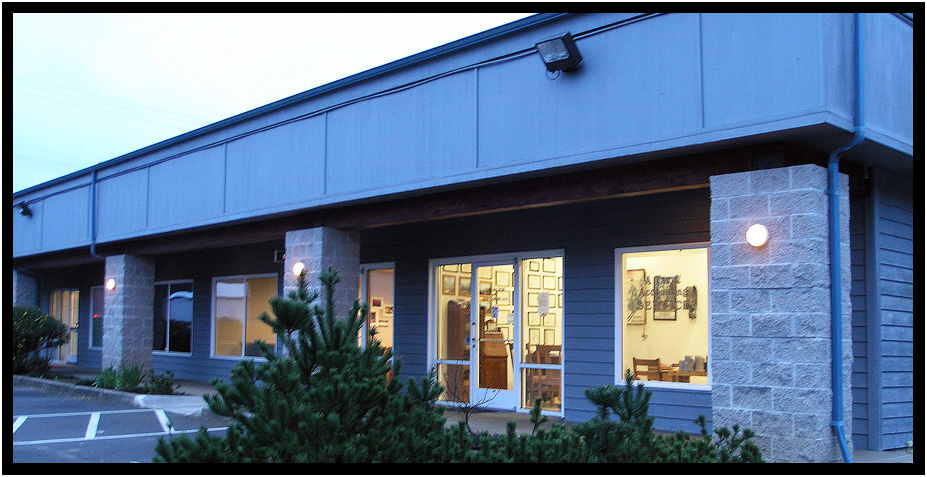
Detail of Side Elevation, Premier Plaza I, Lincoln City, Oregon, 1996.
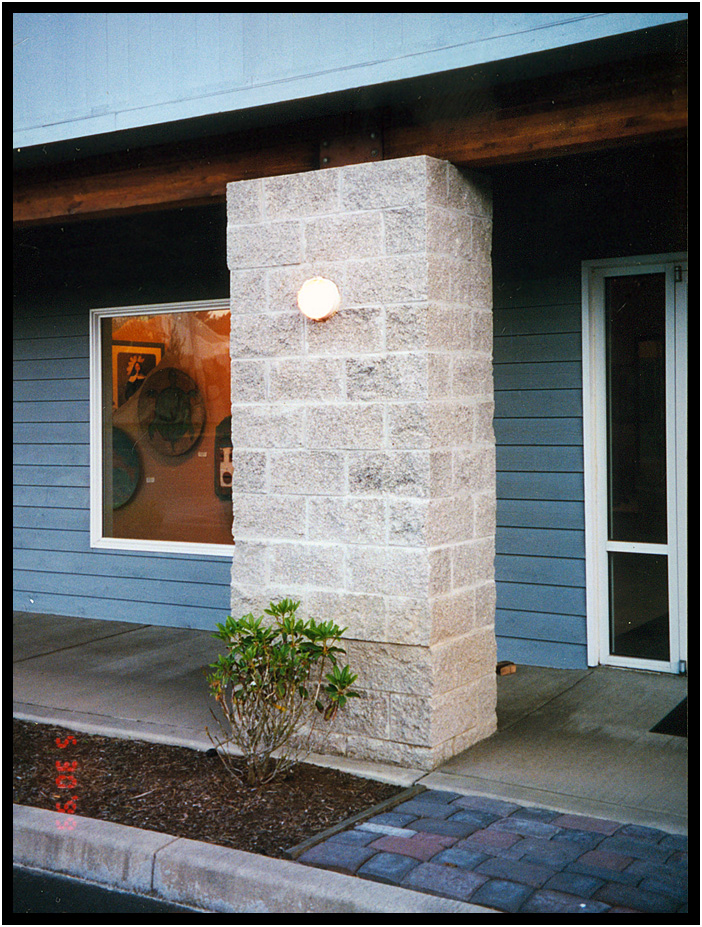
Detail of concrete block column, Premier Plaza I, Lincoln City, Oregon, 1995.
Premier Plaza I Construction
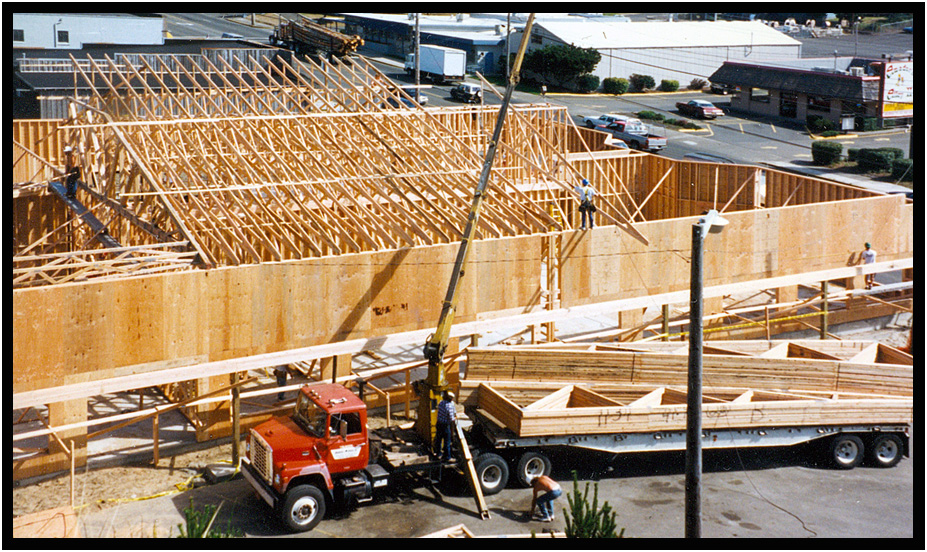
Trusses are placed during this phase of construction, Premier Plaza I, Lincoln City, Oregon, 1996.
For framing, a fast-track framing sub was brought in utilizing a large team of carpenters and an overhead crane to set the trusses.
The entire building was framed in less than one week.
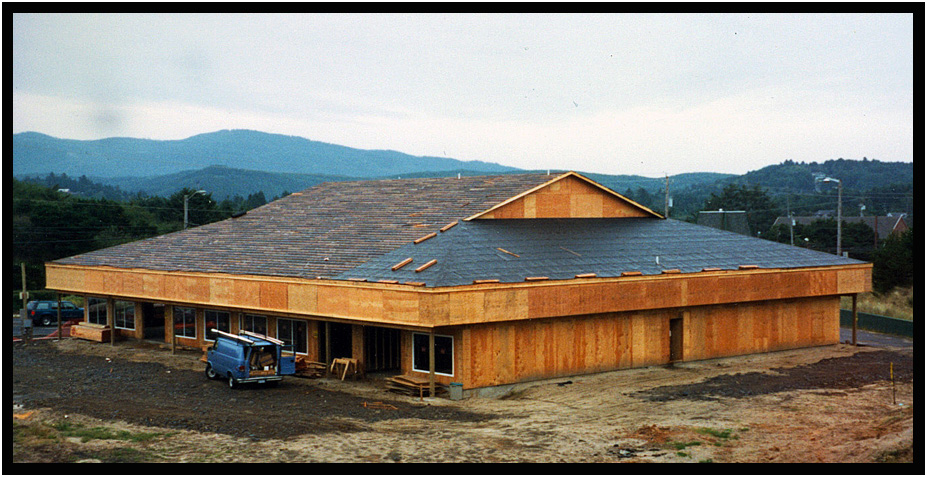
Roofing goes on after framing, Premier Plaza I, Lincoln City, Oregon, 1996.
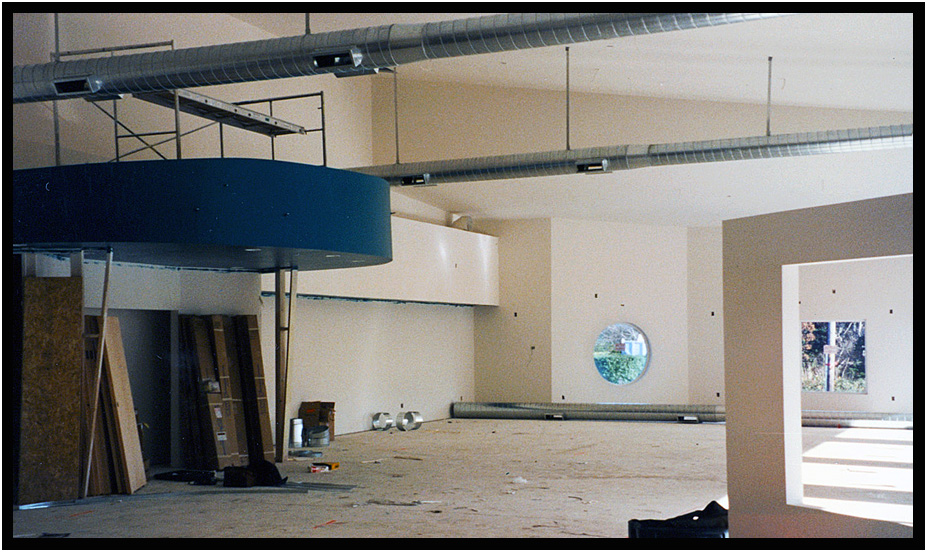
The first tenant, a video store under construction, Premier Plaza I, Lincoln City, Oregon, 1996.

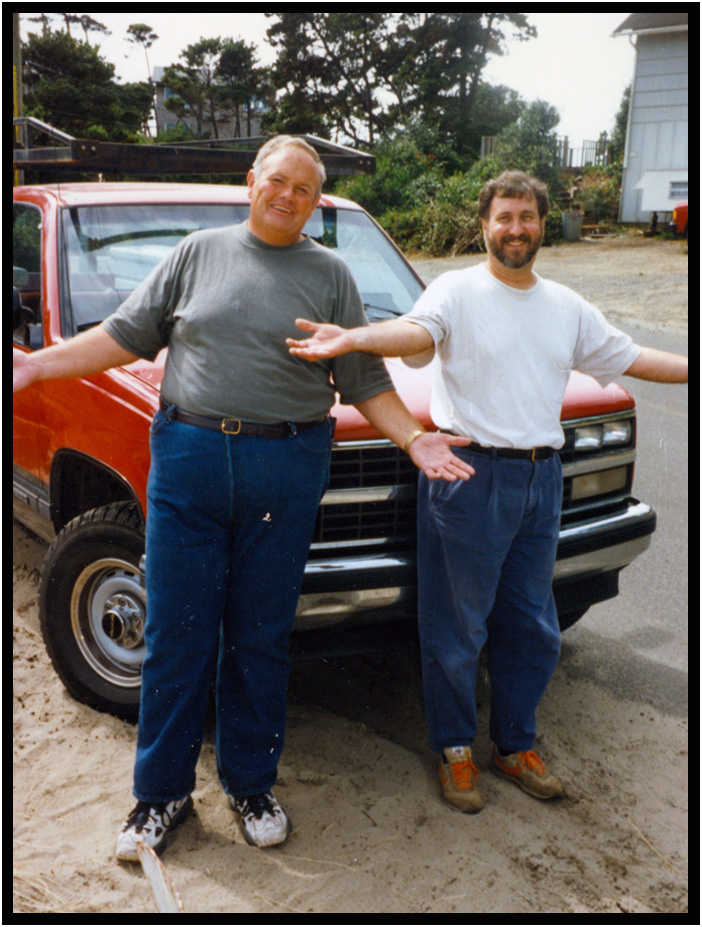
Owner, Jim Ruggeri, and Dan Hall, on a stressful construction day, Premier Plaza I, Lincoln City, Oregon, 1996.
copyright d. holmes chamberlin jr architect llc
page last revised august 2019











